
Site Planning Architecture: What Does it Entail?
ite plan architecture defines how land, buildings, circulation, and infrastructure work together before detailed design begins. It ensures regulatory compliance, efficient movement, environmental responsiveness, and cost control. This brief explains site planning fundamentals, processes, key elements, and how Digital Blue Foam supports informed, early-stage architectural decision-making.
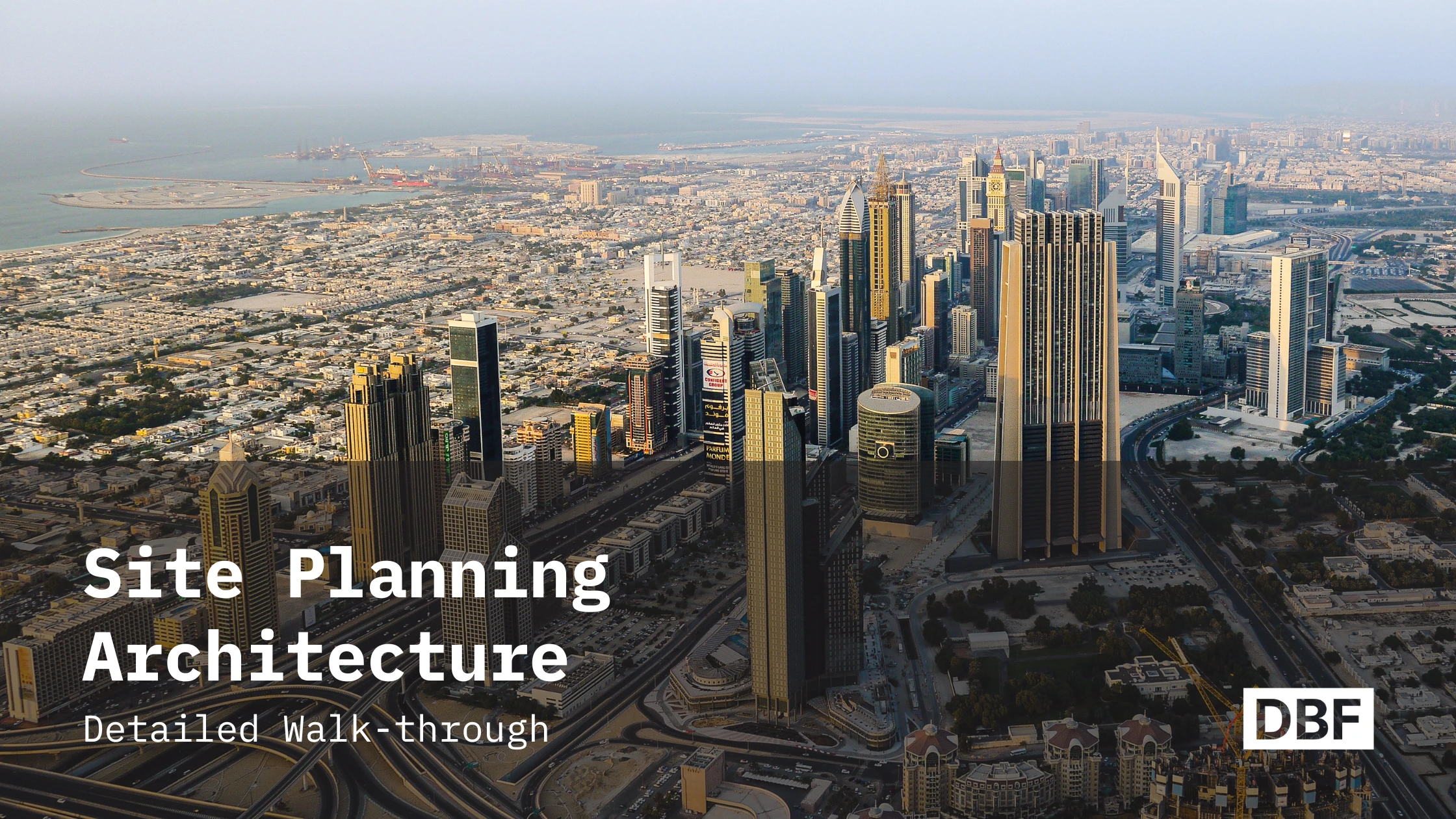
Site plan architecture forms the foundation of every successful building project. Before form, façade, or floor plans are resolved, architects and planners must understand how a site will function spatially, environmentally, and operationally. Poor site planning leads to inefficient circulation, regulatory issues, increased construction costs, and operational constraints during the life of a project.
Site planning and site plan architecture are foundational building design concepts. This article explains what it involves, why it matters, key elements and processes involved in site planning, and how Digital Blue Foam can support better decision-making.
What Is Site Planning?
Site planning is the process of organising land use on a given plot to support a proposed development. It considers how buildings, access roads, open spaces, utilities, parking, and landscape elements are arranged in relation to one another and to the surrounding context.
The objective of site planning is to ensure that a development responds appropriately to physical constraints, environmental conditions, regulations, and functional requirements. It acts as the bridge between raw land analysis and detailed architectural design.
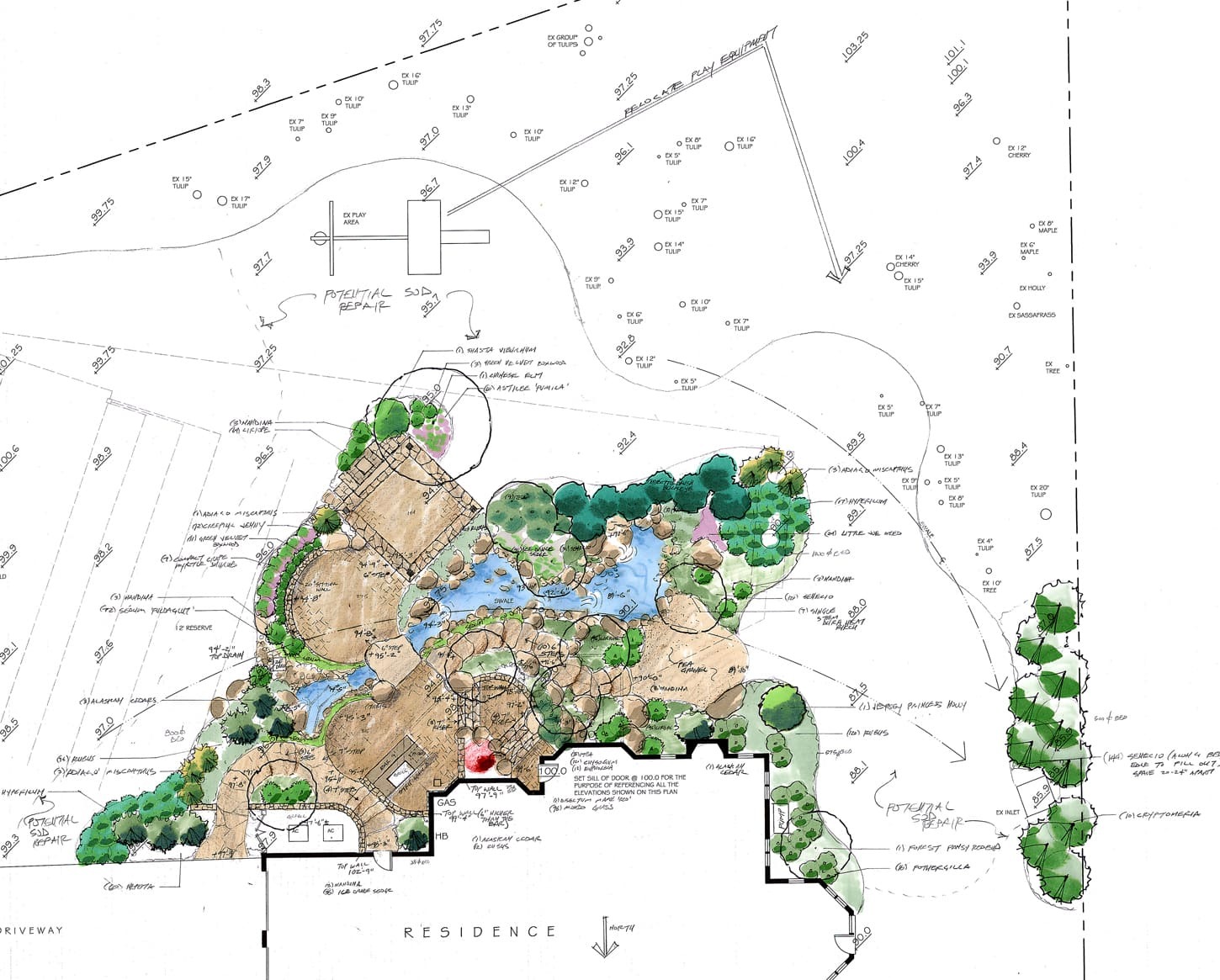
What Is Site Plan Architecture?
Site plan architecture refers specifically to the architectural representation and coordination of site planning decisions. It translates planning intent into drawings and models showing building placement, setbacks, circulation, services, grading, and relationships to neighboring plots and infrastructure.
Unlike conceptual site planning, site plan architecture is precise. It is used for approvals, coordination with consultants, and alignment between planning, architecture, engineering, and construction teams.
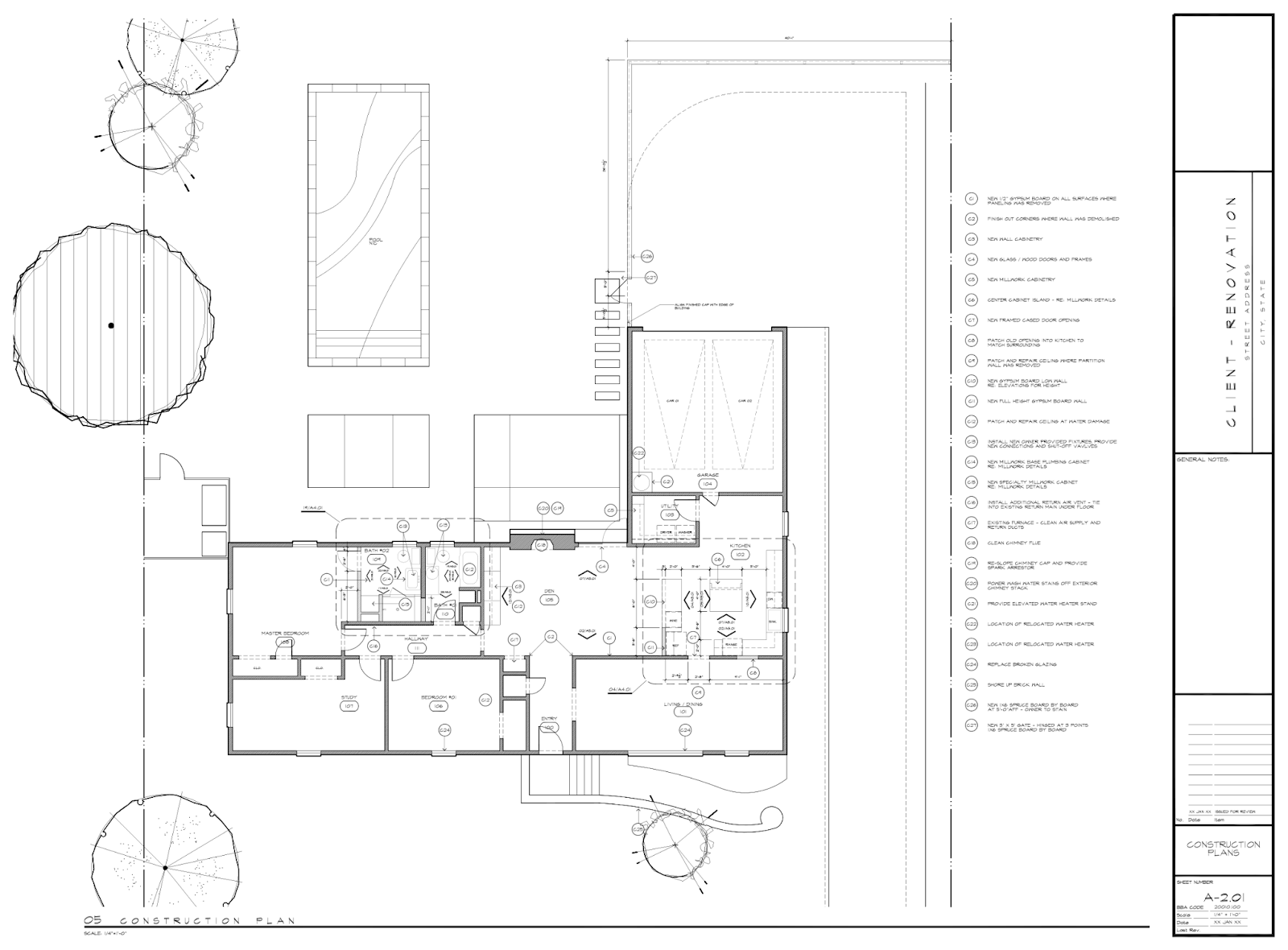
Importance of the Architectural Site Plan
An architectural site plan has an influence on every decision on a project. It takes into account all the constraints and devises a coherent and buildable solution. It also helps with:
- Regulatory Compliance: Ensures that all the zoning rules, setbacks, FAR/FSI limits, and access requirements are followed.
- Efficient Circulation: It defines pedestrian, vehicular, and service movement to reduce blockages and congestion.
- Environmental Response: Takes into account orientation, drainage, wind, sunlight, and existing vegetation
- Infrastructure Coordination: Utilities, fire access, loading zones, and service yards are aligned early in design.
Cost Control: Minimizes redesigning and changes at the site level during construction by resolving the hindrances beforehand.
Key Elements of an Architectural Site Plan
In architectural design, a holistic site plan integrates the following details:
- Site Boundaries & Dimensions: Site boundaries, easements, and rights-of-way.
- Building Footprints: This includes the data for building footprints, setbacks, and buffer zones.
- Access and Circulation: Providing entrance points, driveways, roads, footpaths, and access points.
- Parking and Loading Areas: Surface or structured parking, drop-off, and service areas.
- Elevation & Topography: Contours, gradients, and topographic grading plans for existing & proposed topography.
- Utilities & Services: Water, drainage, electric, waste, and utility rights-of-way.
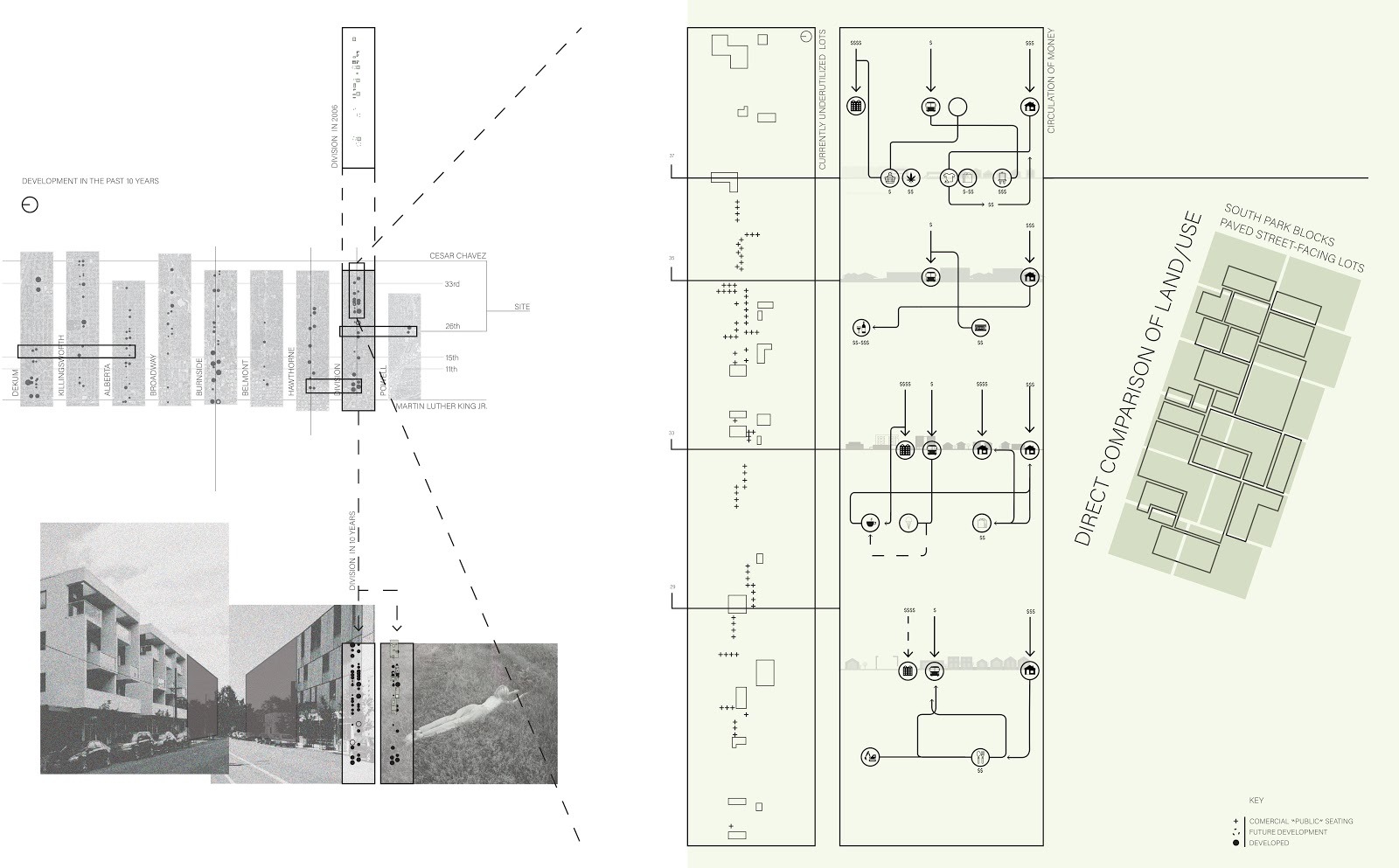
The proposed scheme is then further developed into a refined site plan.
Site Planning Process
Site planning involves an orderly, structured, and iterative approach that balances various factors and objectives.
Step 1: Site Analysis
The first step involves studying topographic features, the soil, accessibility, utilities, climate, and other settings.
Step 2: Regulatory Review
The zoning regulations, architectural codes, environmental regulations, and local development regulations are analyzed.
Step 3: Conceptual Layouts
Several layout plans are analyzed to investigate the options for locating buildings, movement patterns, and open space utilization.
Step 4: Feasibility and Validation
The layouts are assessed based on compliance, efficiency, constructability, and infrastructure.
Step 5: Detailed Site Plan Development
The selected scheme is refined into a coordinated architectural site plan ready for approvals.
Architecture Site Plan Considerations
Site planning is a complex process, and it is necessary to consider the following factors:
- Orientation and Climate: Orientation of the buildings to get optimal sunlight, ventilation, and warmth.
- Access Hierarchy: Separating pedestrian, vehicular, service, and emergency movements.
- Future Flexibility: Allowing room for expansion, phasing, or change in use.
- Neighbouring Context: The surrounding buildings, roads, infrastructure, and land use.
Construction Logistics: Staging area layout, material delivery, and construction circulation patterns.
Types of Site Planning
Different project contexts require different site planning approaches:
- Urban Site Planning: Involves compact spaces, setback points, controlling access points, and interaction with the existing infrastructure.
- Campus or Institutional Planning: Involves organizing several buildings around common circulation, spaces, and services.
- Industrial and Logistics Site Planning: Prioritises movement efficiency, service access, and separation of uses.
- Residential Site Planning: Strikes a balance between density, open space, privacy, and community infrastructure.
Mixed-Use Site Planning: Balances different functions while minimizing circulation and zoning complexity.
Site planning vs Master planning vs Floor Planning
Software for Site Plan Architecture
Modern site planning increasingly relies on digital tools to test constraints and scenarios early.
Digital Blue Foam (DBF) assists with architectural design by allowing planning and architectural professionals to:
- Determine site boundary lines, setbacks, and restrictions.
- Verify building footprint models and circulation paths.
- Check access logic and efficiency of space.
- Collaborate with the planning, architecture, and engineering departments.
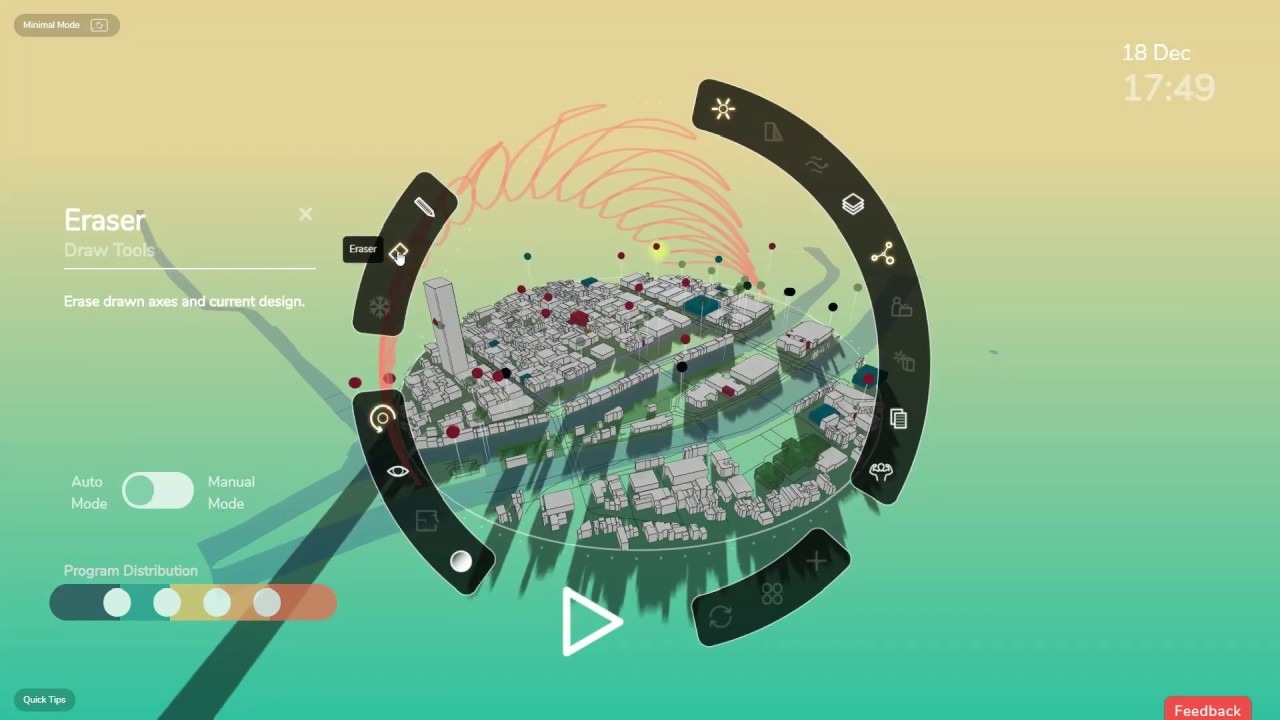
Why Use Digital Blue Foam for Site Planning?
Digital Blue Foam is most beneficial during the project planning phase. With DBF, teams can analyze site-level decisions before moving on to construction or BIM processes.
Key advantages include:
- Iterating and working on alternative layout choices quickly
- Early intervention in conflicts over access and space
- Better coordination between planners and designers
- Minimized rework during later design stages
Final Thoughts
Architects responsible for site planning set the path for the entire lifecycle of any building project. Well-considered site plans improve compliance, functionality, cost efficiency, and long-term adaptability.
As projects grow more complex and land constraints intensify, digital planning tools are becoming essential. Structured site analysis and simulated layouts will enable architects and planners to design more resilient and functional development projects.
Book a Demo to Digital Blue Foam to see how it helps you design your next site planning project.
FAQs
What is the first step in the site planning process?
The planning process begins with site analysis, which covers examination of physical conditions, accessibility, services, and environmental considerations.
Who is responsible for site preparation?
In most cases, site preparation activities are usually managed by the developer. They, however, receive consistent input from the architects, engineers, and contractors.
What is the first step in the location planning process?
The first step in the location planning process begins with analyzing the physical conditions of the plot, the regulatory considerations, and the surrounding infrastructure.
Can Digital Blue Foam be used for landscape planning?
Yes. Digital Blue Foam can support early-stage landscape zoning and open-space planning as part of the overall site layout.



