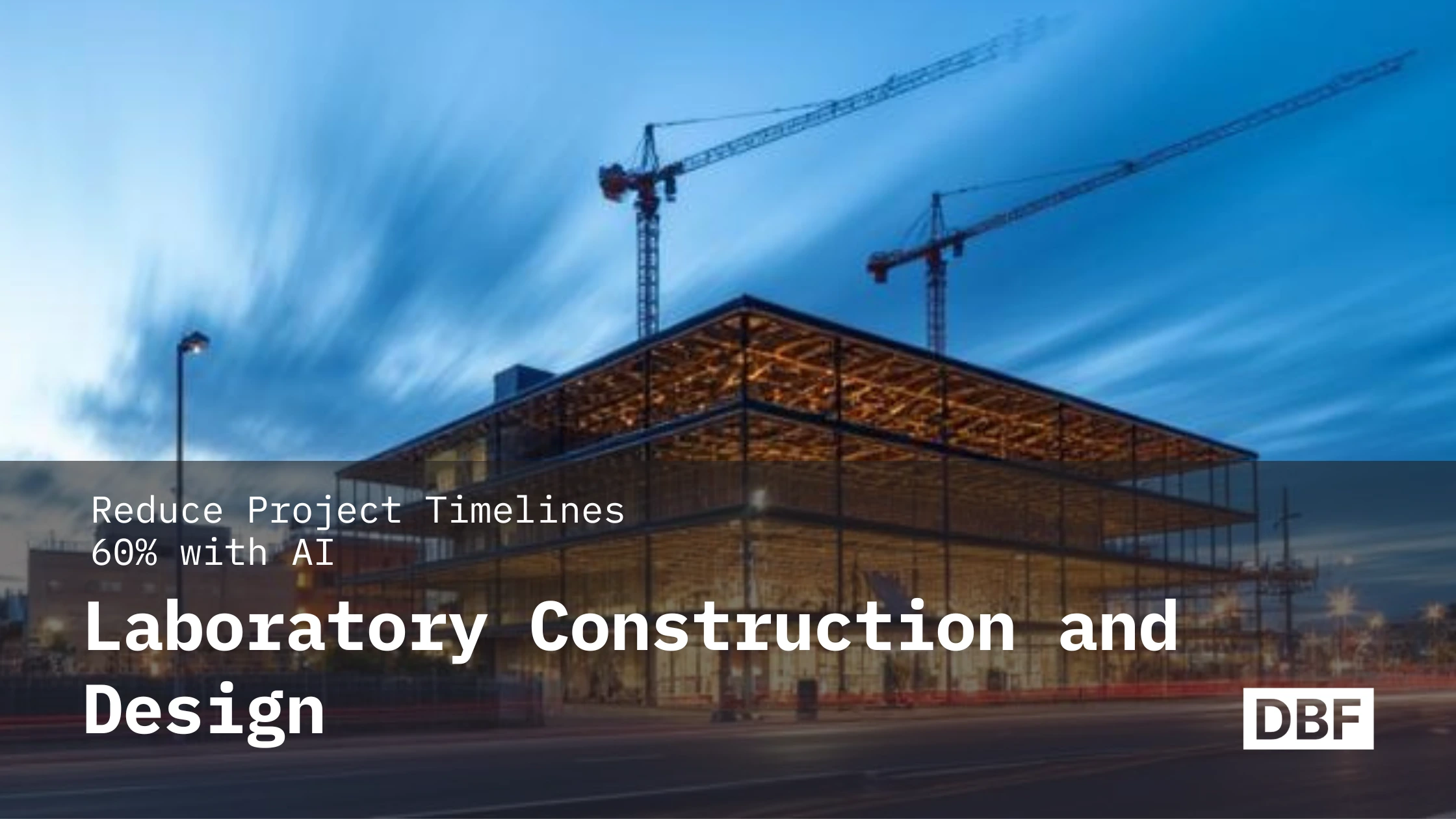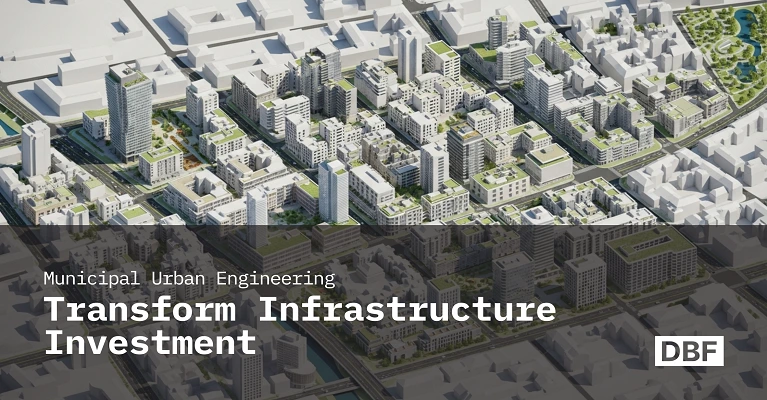Instant BIM for Facility management
Seamlessly connect to your existing tools, workflows, with DBF’s BIM facility management software via user-friendly drag-and-drop interface and integrations.
Seamlessly connect to your existing tools, workflows, with DBF’s BIM facility management software via user-friendly drag-and-drop interface and integrations.
BIM management software is a tool for collaboration that provides data-driven decision-making insights throughout your project’s lifecycle. Unlike traditional CAD systems, DBF’s BIM modeling software offers real-time BIM collaboration features that improve accuracy in facility planning, maintenance, and design execution.
Connect with your existing tools like Revit, ArchiCAD, and Grasshopper for optimized performance.
Enhance teamwork with our BIM coordination software for synchronized workflows and cross-team coordination
Leverage insights using DBF’s BIM analysis software tool for cost-effective facility management for data-driven decision making
Whether you manage a small facility or an enterprise project, our BIM software for facility owners adapts to your needs and helps your project scale
Develop vibrant, healthy and inclusive communities and double green and leisure areas to provide a healthy environment to residents and visitors.
Flat maps and charts are outdated. Say hello to a more realistic and intuitive 3D models of cities, landscapes, or buildings with 3D immersion of DBF’s spatial visual analytics.
✔️
Retail
✔️
EV Plants
✔️
Automotives
✔️
Tech-plants
✔️
Banks, Hospitals
✔️
Campuses
✔️
Residencies
✔️
Tourist Destinations

A multinational corporation needs to track assets, schedule maintenance, and optimize space utilization in its high-rise office building.
DBF's BIM management software for facility helps the architecture team to centralize models with HVAC, electrical, and plumbing system details. It provides predictive insights on IoT sensors to detect issues before failure and reduces energy consumption by 20% with accurate building data.

A construction firm wants to streamline the building of a 100,000 sq. ft. hospital while ensuring compliance with safety regulations.
With DBF, the firm architects can prevent costly design conflicts between MEP, structural, and architectural elements. Our instant BIM delivers real-time model updates and accurate 3D models for clients for regulatory approval and successful team collaboration that ensures 20% faster project completion.

A car manufacturer wants to create a digital twin of its production plant to improving efficiency and safety.
With Digital Blue Foam’s BIM facility management, they can integrate IoT to track machine performance, check for production flow improvements. It also stimulates new production line layouts before implementation that reduces downtime by 40%
DBF’s BIM analysis software provides accurate 3D models, material properties, and load simulations, improving structural evaluation and reducing errors.
CAD focuses on 2D/3D drafting, while BIM coordination software integrates data, collaboration, and lifecycle management.
BIM architecture software helps architects and engineers create, visualize, and manage designs with enhanced collaboration tools
No. CAD is for drafting, while BIM modeling software is a comprehensive approach to building design, analysis, and management.
We are a team of scientific, polymaths, designers, and coders, driving the next revolution in complex urban planning and design.




"Our mission is to improve cities through insights, analytics, and generative planning, spanning facilities, urban spaces, and services"
Camiel Weijenberg & Sayjel Vijay Patel | Founders
GET STARTEDGET STARTED