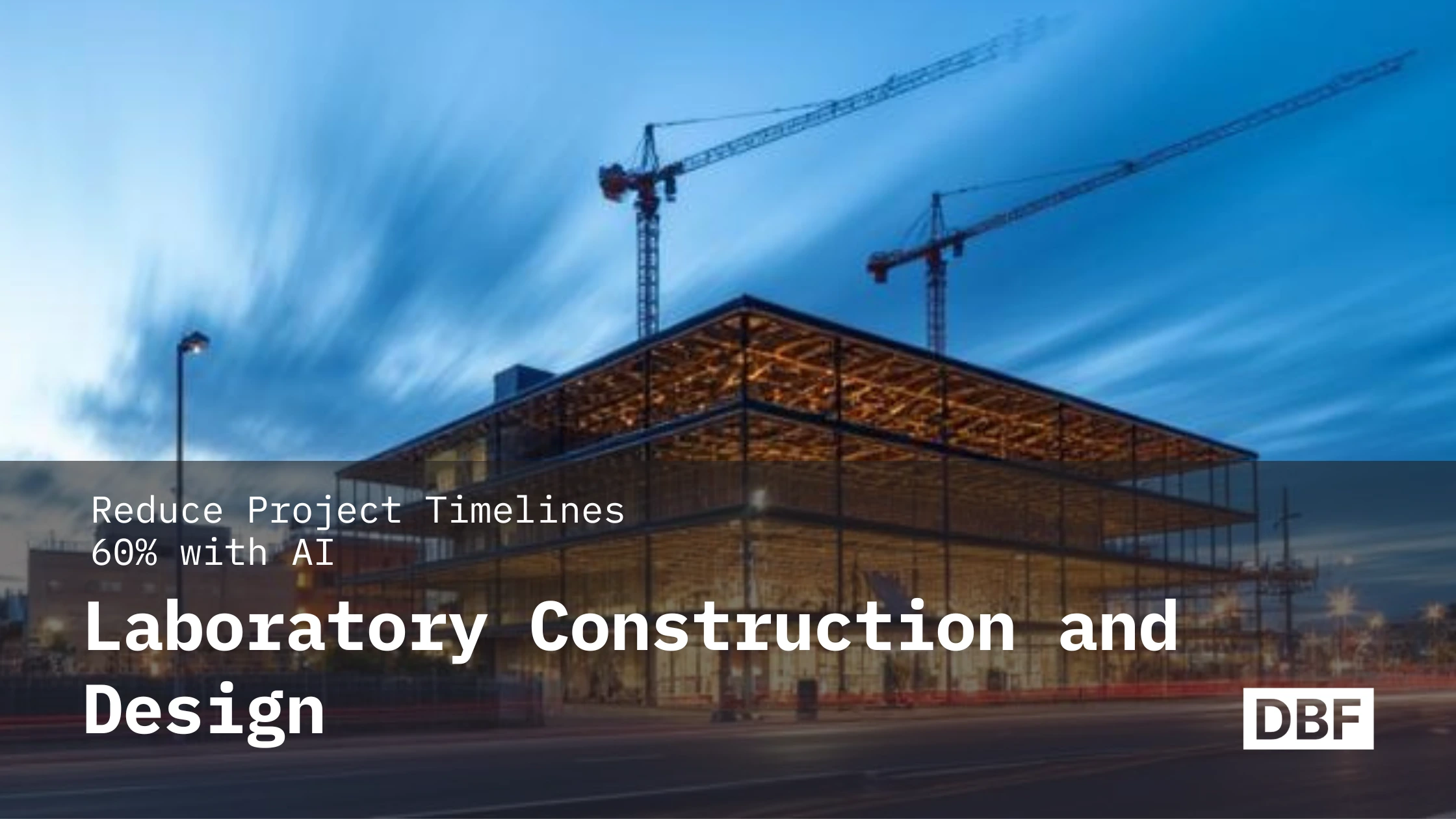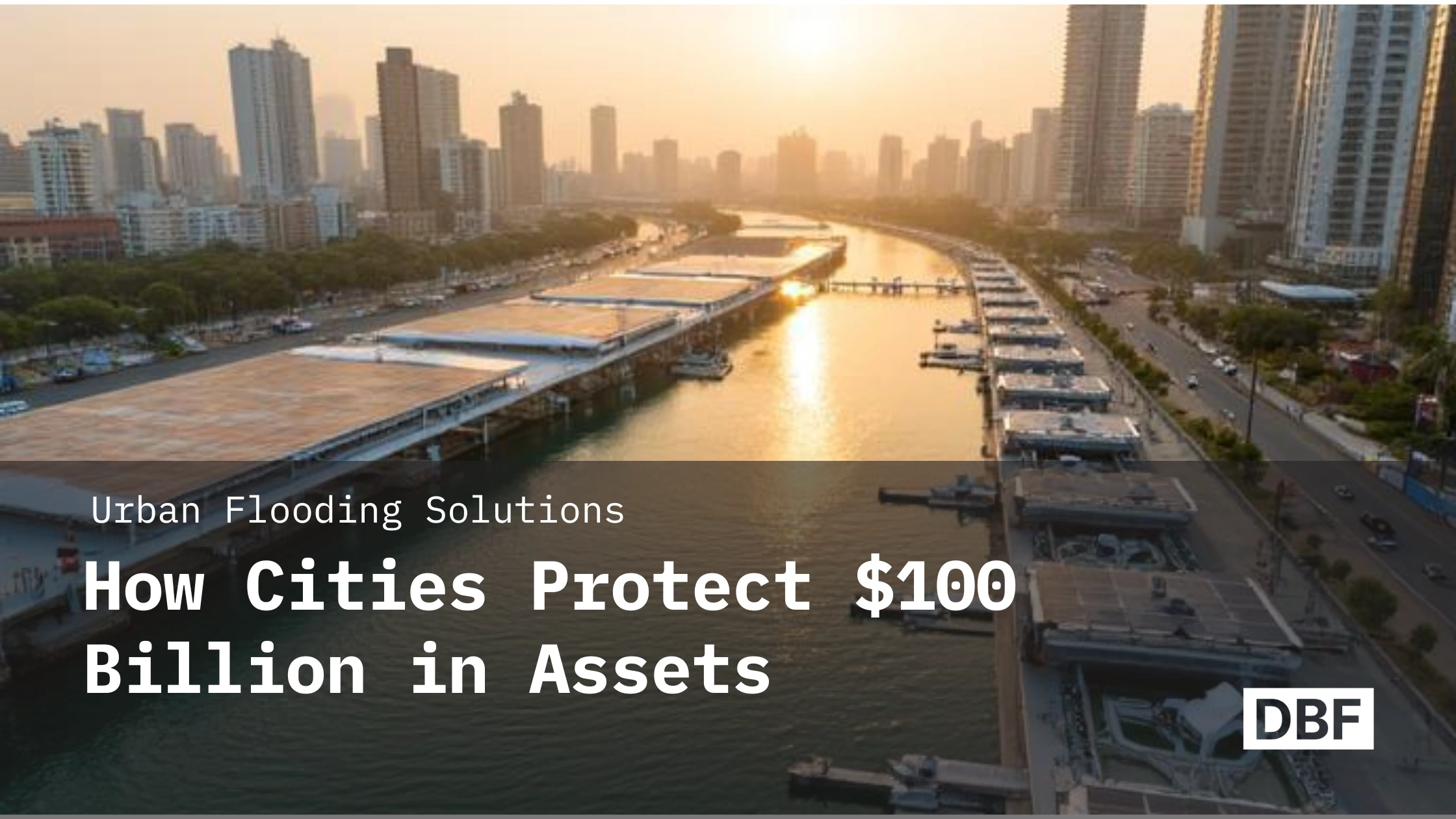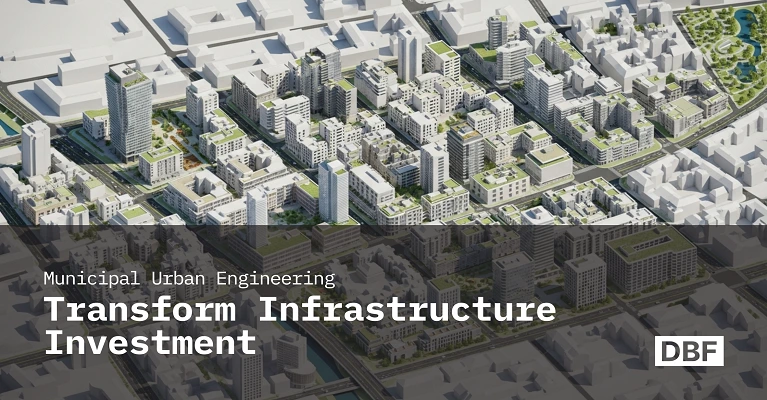Sustainable First Tools
Generate real-time AI models because DBF is your go-to sustainable building design tool for reducing project carbon emissions across project scales and phases.
Generate real-time AI models because DBF is your go-to sustainable building design tool for reducing project carbon emissions across project scales and phases.
At DBF, sustainability first design means designing any architectural project keeping sustainability in mind. Our integrated AI model allows you to measure and analyze sustainability concerns before designing a project at every phase of the development lifecycle.
.svg)

Optimize sustainability at every development phase
.svg)

✅
Optimize sustainability at every development phase
DBF integrates sustainability principles into its building design and construction modules. Explore how DBF helps you contribute to sustainability design architecture.
DBF’s AI assistant helps you choose eco-friendly building materials that lower greenhouse emissions and reduce energy consumption by incorporating passive cooling techniques within your design.
DBF allows you to implement sustainability in building design and construction for project design and prototyping. This results in reduced utility and maintenance costs.
Green building design practices helps you get government incentives for a sustainable project development. With DBF, you can achieve sustainable building design practices effortlessly.
Flat maps and charts are outdated. Say hello to a more realistic and intuitive 3D models of cities, landscapes, or buildings with 3D immersion of DBF’s spatial visual analytics.

To assess the impact of new structures as a city planner, you need to understand the sunlight exposure throughout your sustainable urban design project.
With DBF, you can visualize sun path animation in real-time and generate different design options for natural light distribution. This allows you to maximize daylight exposure and reduce artificial lighting needs.

To maximize the energy efficiency in a residential complex you need to understand the solar radiation simulation as a real estate architecture.
DBF helps you analyze facade orientation and passive solar heating percentages so you can optimize building orientation and material choice. This will reduce the reliance on HVAC systems.
Sustainability in building construction involves designing and constructing structures that minimize environmental impact, optimize energy use, and utilize renewable resources to ensure long-term efficiency and resilience.
Sustainability in urban planning means designing cities and communities with a balance of environmental, social, and economic considerations. It includes efficient land use, green infrastructure, renewable energy integration, and sustainable transportation.
Green Building focuses on environmentally friendly construction methods, energy efficiency, and waste reduction. Sustainable Building goes beyond just being eco-friendly—it also considers long-term social and economic factors, such as affordability, durability, and adaptability to future needs.
Sustainable building engineering applies engineering principles to create energy-efficient, low-impact, and resilient structures. It includes designing HVAC systems, water management, renewable energy integration, and structural efficiency for sustainability.
A sustainable city is an urban area designed to balance economic growth, environmental protection, and social well-being.
San Francisco, CA is considered the most sustainable city in the US due to its renewable energy initiatives, waste management policies, and green building regulations.
We are a team of scientific, polymaths, designers, and coders, driving the next revolution in complex urban planning and design.




"Our mission is to improve cities through insights, analytics, and generative planning, spanning facilities, urban spaces, and services"
Camiel Weijenberg & Sayjel Vijay Patel | Founders
GET STARTEDGET STARTED